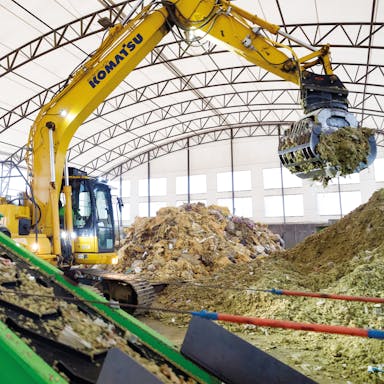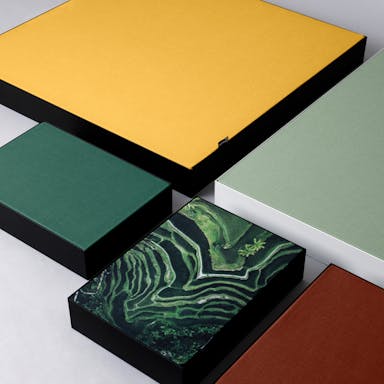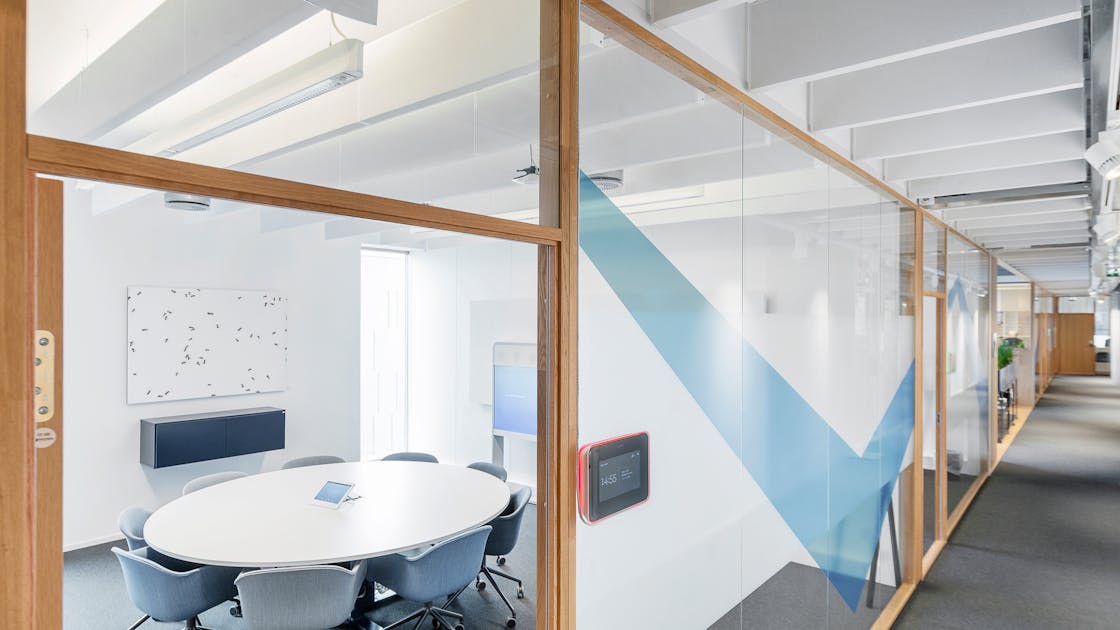Stålgården is the third building that the old coffee- and wholesale company in Trondheim, Kjeldsberg, has built and refurbished at Sluppen in Trondheim. This is part of the development and transformation of Sluppen into a modern and innovative district of the city of Trondheim.
The building has eight levels, where a cantine and training facilities are located on the ground floor. In the basement there is parking space for cars and bikes. The other six floors were planned with flexibility for the users in focus, now consisting of office spaces in different sizes, meeting rooms and shared offices. Centered in the building there is an atrium stretching through seven floors, providing the offices with lots of natural light.
The building stands out with its distinctive architectonical expression – easily spotted from the main road when driving in to Trondheim from south. Architecture is supposed to engage, and with its asymmetrical shiny exterior of steel and glass this is a building that you take notice of. The front is inspired by The American architect Frank Gehry, most known for the Guggenheim museum in Bilbao. The architect at Stålgården was ARC Arkitekter.
Rockfon Multiflex Baffles are installed throughout the building. There is a total of 10,000 baffles in Stålgården.
Stålgården
Sluppenvegen 17
7037 Trondheim
Norja











